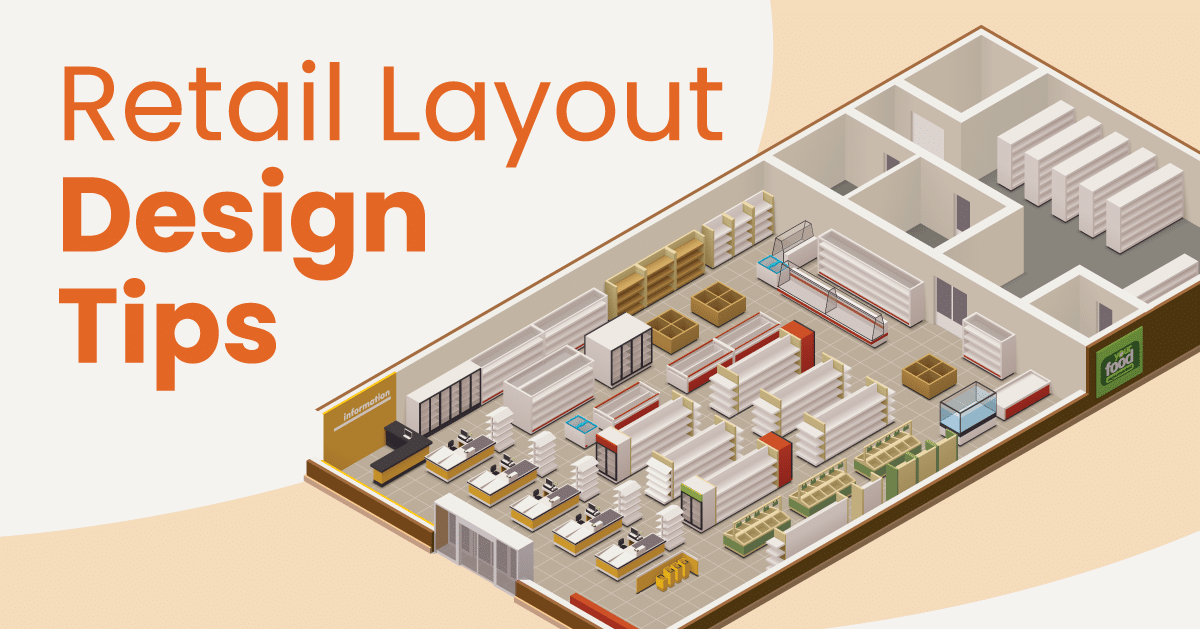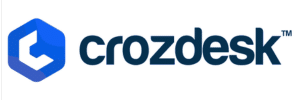Key Takeaways:
- Focal Points are Key: Every layout needs “power walls,” displays, or other focal points to catch the customer’s eye and highlight specific products or new arrivals. These points serve as visual landmarks.
- Checkout Placement: Position checkouts near exits for convenience, with impulse buys nearby to increase sales.
- Lighting Matters: Bright, even lighting highlights products and creates a welcoming atmosphere.
- Clear Signage: Use concise, visible signs to help customers navigate and find products quickly.
- Placement of “Impulse Buys”: Products that customers buy on a whim, such as candy, magazines, or small accessories, are strategically placed near the checkout counter to maximize last-minute sales.
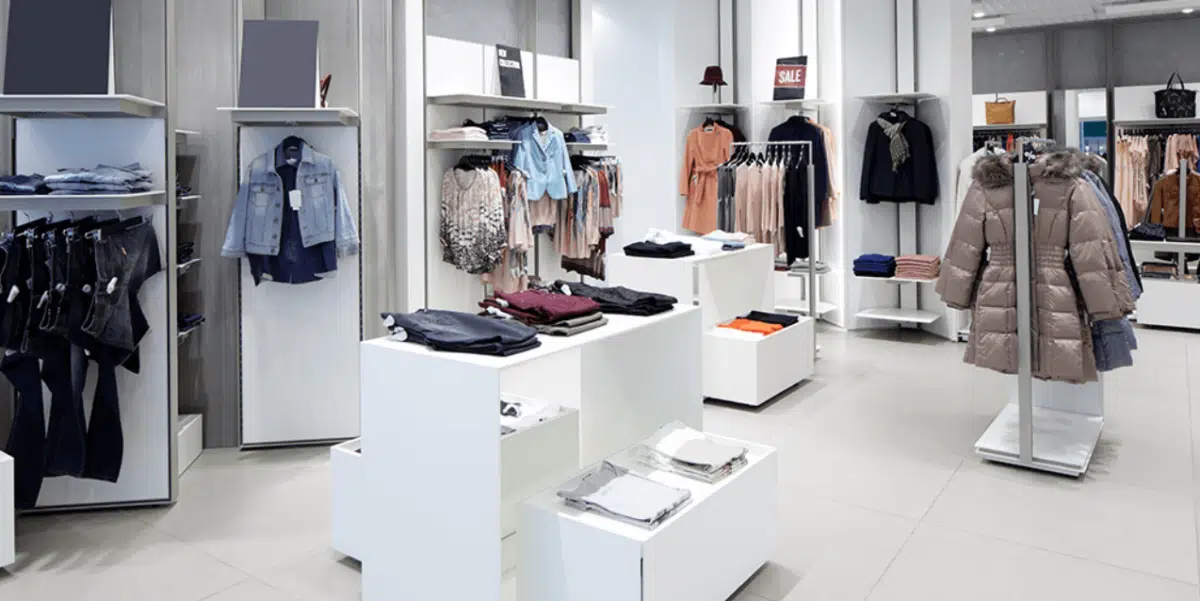
As a retail store owner, choosing the perfect store layout design for your business can quickly become a very sobering, even stressful thought. According to Fohlio, 52% of shoppers won’t return to a store if they dislike its aesthetics, and 93% of purchase decisions are based on visual appeal.
So, to maximize sales, it’s imperative that you stay in tune with the psychology of a great retail store design. The choice of such a layout depends mainly on your target market, the size of your store, and the types of products you sell.
In this article, you’ll discover some common tactics you can implement to create a sales-friendly retail store layout. You’ll also learn more about retail consumer behavior and how that behavior is essential to having a well-thought-out store layout.
What is a Retail Store Layout?
A retail store layout is the strategic arrangement of a store’s physical space, including the placement of products, fixtures, displays, and pathways, designed to optimize customer experience, maximize sales, and enhance operational efficiency. It encompasses how merchandise is organized, how customers navigate the space, and how the store’s design influences purchasing behavior. Some of the key aspects of a retail store layout include:
- Customer Flow: The layout guides how customers move through the store. It encourages exploration, exposes customers to key products, and creates a logical shopping journey.
- Product Placement: Strategic placement of high-demand or high-margin items to attract attention.
- Space Utilization: Balancing aesthetics and functionality to avoid clutter while maximizing product visibility.
- Atmosphere and Branding: The layout reflects the store’s brand identity through design elements like lighting, colors, and signage, creating an inviting environment that aligns with the target audience’s expectations.
- Operational Efficiency: The layout considers staff needs, such as easy access to restock areas, clear sightlines for security, and efficient checkout processes.
Retail Store Layout Design Ideas
Retailers, consultants, store planners, interior designers, and architects all use a variety of retail plans and concepts to influence customer flow and behavior.
Effective store design can improve the customer experience and, in turn, the long-term profitability of retail giants and small independent retailers alike.
Learn more about some steps in planning a store layout that optimizes your space here.
Retail store layouts are crucial for influencing customer behavior, optimizing space, and driving sales. They determine how shoppers navigate the store, interact with products, and experience the brand. Based on common practices in retail design, here are the main types of store layouts, elaborated with descriptions, advantages, disadvantages, and examples of suitable retail environments. I’ve compiled this from various expert sources to provide a comprehensive overview.
Grid Layout

This layout arranges aisles and shelves in straight, parallel lines, similar to a supermarket setup. Products are grouped by category for easy browsing. It maximizes floor space and uses corners efficiently for displays.
- Advantages: It is simple to navigate, accommodates high foot traffic, encourages systematic browsing, and allows for established merchandising techniques like placing impulse items at the front.
- Disadvantages: Narrow aisles can feel unimaginative or overwhelming, and it can be difficult to highlight new products. If the layout changes, this may lead to rushed shopping or customer frustration.
- Suitable for: Grocery stores, pharmacies, convenience stores, big-box retailers, and stores with shelf-stocked goods like books, toys, hardware, or homewares.
Loop (Racetrack) Layout
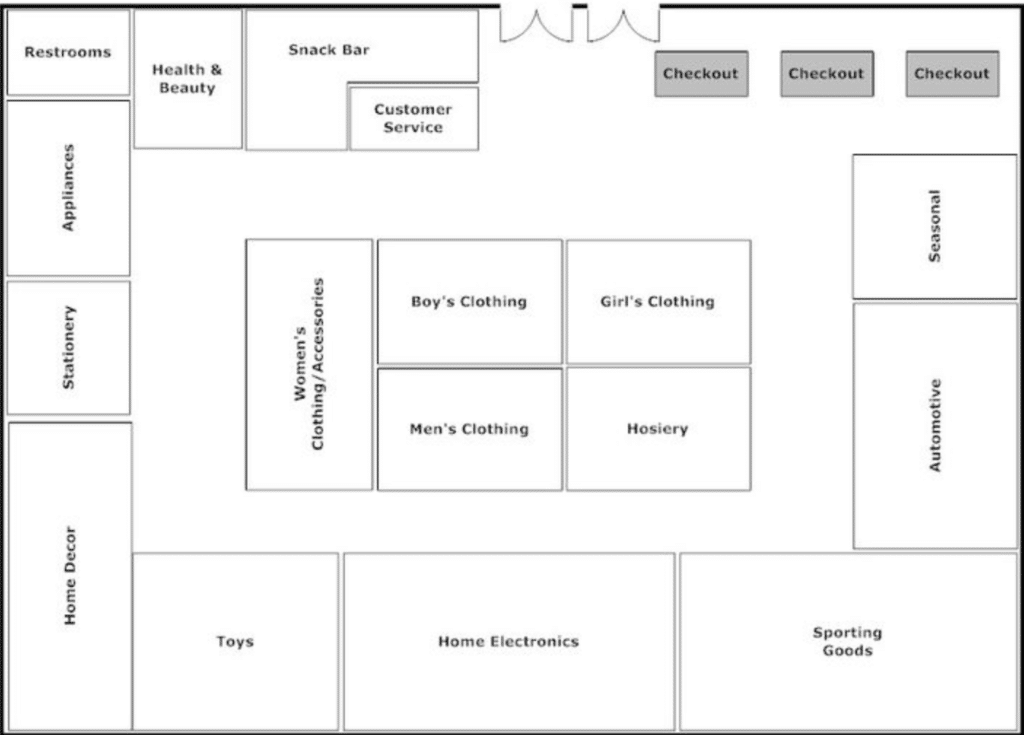
This design creates a closed-loop pathway that guides customers around the entire store, often with a central area for featured displays. This exposes them to all the merchandise before reaching the checkout.
- Advantages: Provides a guided and engaging experience, maximizes product exposure, encourages browsing and impulse buys, and allows for storytelling through displays like a museum exhibit.
- Disadvantages: Doesn’t maximize floor space, can frustrate customers seeking specific items, leads to browsing without buying, and is hard to update without disrupting flow.
- Suitable for: Apparel, accessory, toy, homeware, kitchenware, personal care, and specialty stores where wall space is key and a set pathway enhances the shopping journey.
Free-Flow (Free-Form) Layout

Without fixed aisles or paths, this layout encourages free wandering, using creative fixture placements, signage, and open spaces to promote exploration and impulse purchases.
- Advantages: Highly flexible and versatile for small spaces, fosters a relaxed atmosphere, reduces crowding, enhances brand identity, and creates an experiential retail environment.
- Disadvantages: Can lead to disorganized navigation if not well-signed, may confuse customers, and requires careful merchandising to guide traffic effectively.
- Suitable for: Boutique shops, higher-end retailers, artisan stores, and spaces with limited or curated inventory like fashion boutiques or specialty gift shops.
Herringbone Layout
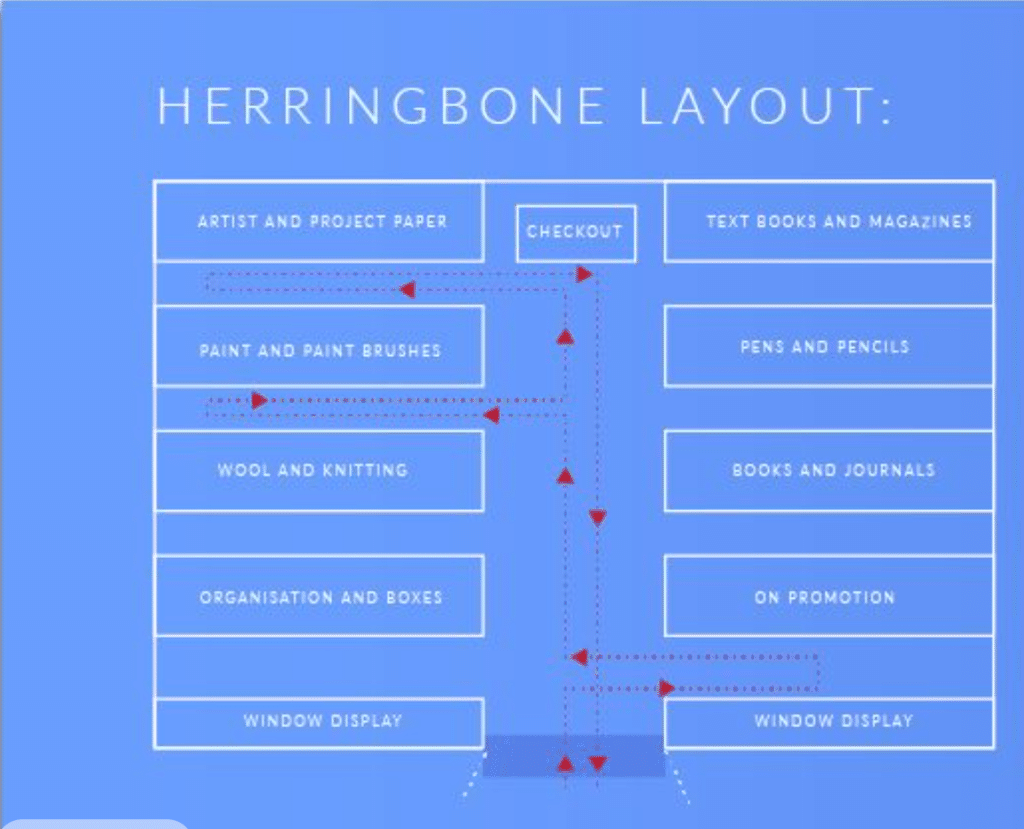
A variation of the grid for narrower stores, featuring one central aisle with shorter aisles branching off like a fishbone, packing products densely while maintaining some flow.
- Advantages: Easy to set up and navigate, maximizes display space in compact areas, and allows for efficient use of long, narrow floor plans.
- Disadvantages: Can feel cramped, limits visibility for both customers and staff (making theft monitoring harder), and may restrict creative displays.
- Suitable for: Small bookstores, narrow retail spaces, or stores with high product density like convenience shops or specialty food outlets.
Diagonal Layout
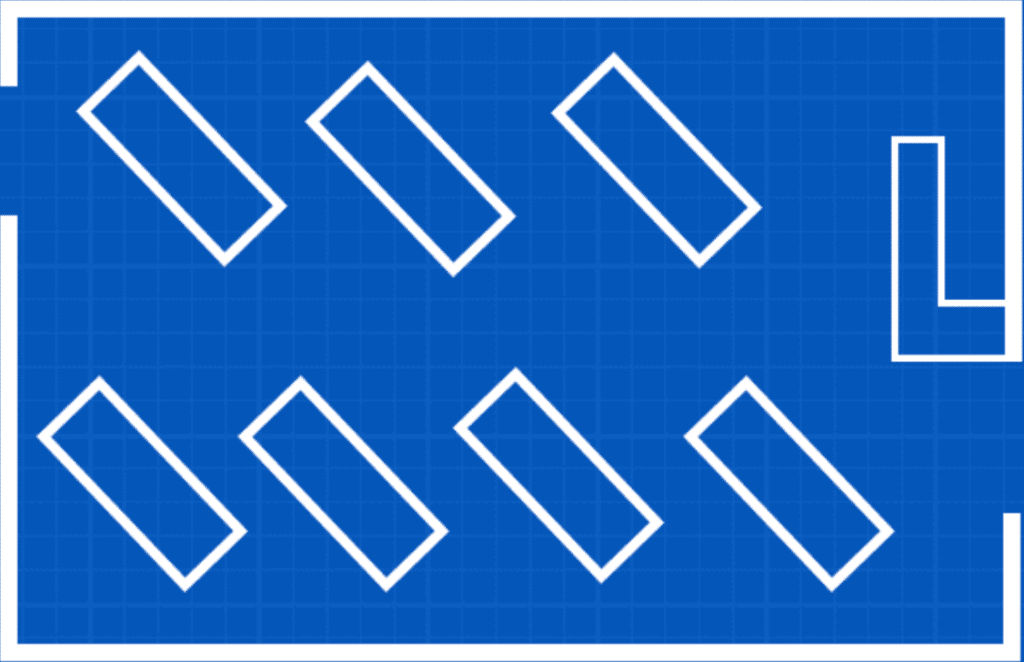
Similar to the grid but with aisles set at angles to improve sightlines, creating a more open feel and better visibility for product displays and security.
- Advantages: Enhances navigation and visibility for employees and customers, maximizes display space, and facilitates theft prevention measures like cameras.
- Disadvantages: Prone to narrow aisles, offers less room for creativity, and can be challenging to rearrange.
- Suitable for: Tech and electronics stores, beauty and cosmetics retailers, or self-service environments where product testing and oversight are important.
Angular Layout
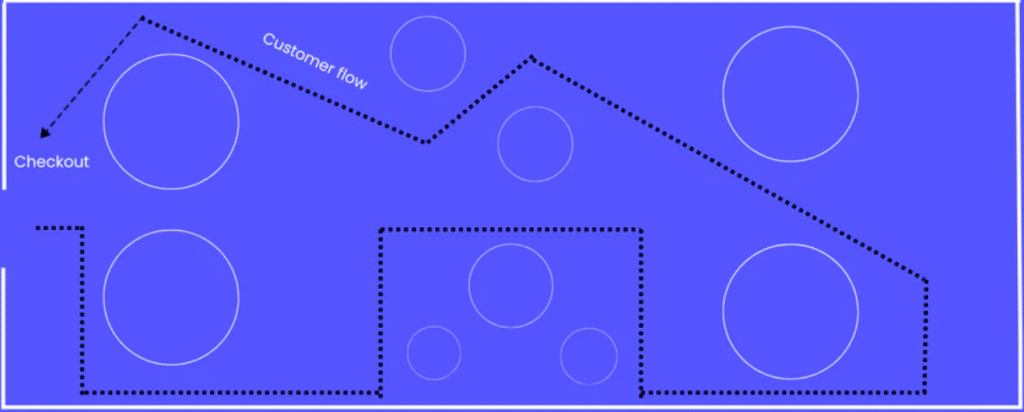
This uses curved or angled displays and fixtures to create dynamic, multi-directional flow, focusing on fewer products with interactive tables to highlight quality.
- Advantages: Conveys a perception of higher value and exclusivity, promotes customer engagement, is easy to update, and elevates the in-store experience.
- Disadvantages: Limits overall display space, struggles with high traffic volumes, and may not suit stores with large inventories.
- Suitable for: High-end boutiques, luxury apparel and accessory stores, designers, artisans, or retailers with curated collections.
Geometric Layout

Incorporates various shapes (e.g., squares, rectangles, ovals) in displays to blend functionality with creativity, often tailored to the store’s unique architecture.
- Advantages: Creates a distinctive design without high costs, reinforces brand identity, directs traffic to key products, and makes a bold statement about merchandise.
- Disadvantages: May seem too eccentric for conservative shoppers, doesn’t always maximize space, and can complicate navigation.
- Suitable for: Stores with irregular interiors (e.g., due to columns or angled walls), creative retail spaces, or brands emphasizing aesthetics like fashion or home decor shops.
Spine (Straight) Layout

Features one main central aisle (the “spine”) running from front to back, with smaller aisles branching off, facilitating easy movement between departments.
- Advantages: Simple to design and efficient, encourages customers to reach the back of the store, provides ample display space, and allows leisurely browsing.
- Disadvantages: Products off the main aisle may be overlooked, doesn’t promote broad discovery, and customers might rush through the central path.
- Suitable for: Department stores, marketplaces, small markets, food stores, or large retailers with multiple categories needing clear separation.
Forced-Path Layout

Directs customers along a single, predetermined route, like a guided tour, ensuring they see every product before checkout, often used for immersive experiences.
- Advantages: Maximizes exposure to all items, promotes impulse buys, offers control over the customer journey, and creates an engaging, story-like experience.
- Disadvantages: Frustrating for targeted shopping, risks boring customers, can cause traffic jams, and is difficult to design effectively.
- Suitable for: Furniture showrooms, home decor stores, experiential retail, or spaces where full product immersion is key.
Mixed (Hybrid) Layout
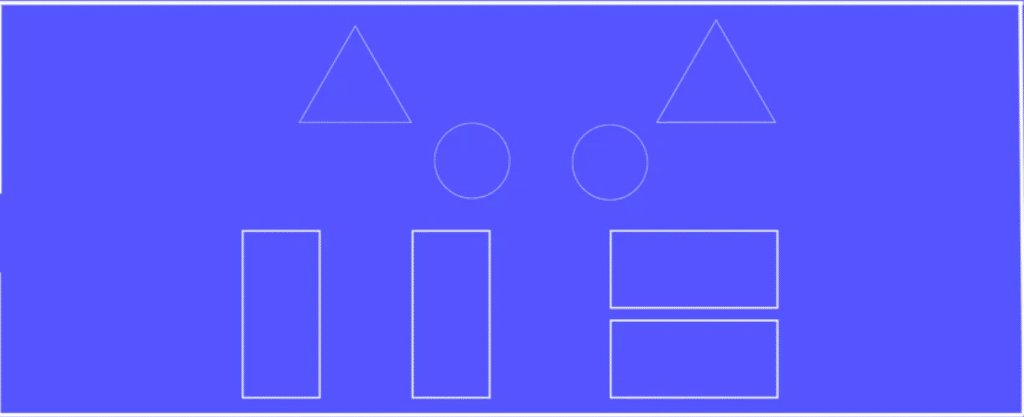
Combines elements from multiple layouts (e.g., grid in one section, free-flow in another) to adapt to different store zones or product types, offering flexibility.
- Advantages: Customizable to specific needs, balances efficiency with creativity, optimizes space for varied inventory, and enhances overall customer experience.
- Disadvantages: Can feel inconsistent if not well-integrated, requires more planning, and may confuse navigation without clear signage.
- Suitable for: Large department stores, multi-category retailers, or evolving spaces like pop-up shops that need adaptability.
Benefits of Retail Store Layout
A retail store layout is a strategic plan for using a store’s space. It involves carefully placing fixtures, displays, aisles, and merchandise to create a specific flow and atmosphere. The benefits are numerous, primarily focusing on improving the customer experience, boosting sales, and maximizing operational efficiency.
Increased Sales
A well-designed retail store layout can significantly boost sales by strategically guiding customers through the store and exposing them to a wider range of products. For instance, placing high-margin or impulse-buy items in high-traffic areas or near checkout counters encourages additional purchases, while complementary products grouped together promote cross-selling. Overall, the psychological influence of the layout on buying behavior turns passive browsers into active buyers, directly impacting revenue growth.
Enhanced Customer Experience
Effective store layouts prioritize ease of navigation and comfort, making shopping more enjoyable and intuitive for customers. Features like ample aisle space, clear signage, and inviting displays create a positive atmosphere, encouraging repeat visits and positive word-of-mouth recommendations.
Improved Operational Efficiency
A thoughtful store layout streamlines staff daily operations, such as restocking shelves, cleaning, and monitoring inventory. With efficient storage area placement and clear sightlines, employees can perform tasks more quickly and effectively, reducing labor costs and minimizing downtime.
Additionally, layouts that facilitate better traffic flow help manage peak hours, preventing bottlenecks at checkouts or service areas.
Optimized Product Visibility and Placement
Store layouts maximize merchandise exposure using eye-level shelving for popular items and endcap displays for promotions. This strategic arrangement ensures that key products catch the customer’s attention, increasing the likelihood of purchases.
By highlighting seasonal or high-demand goods in prominent locations, retailers can drive impulse buys and clear inventory more effectively. Such visibility not only aids in inventory turnover but also helps in data-driven decisions for future merchandising.
Better Space Utilization
Efficient layouts make the most of available square footage, balancing product displays with open spaces to avoid overcrowding while showcasing a broad inventory. Proper space planning can transform underused sections into revenue-generating zones, such as adding interactive displays or seating areas. Ultimately, this leads to higher sales per square foot and a more aesthetically pleasing store environment.
Strengthened Brand Identity
The layout serves as a physical extension of the brand, incorporating elements like lighting, colors, and thematic displays to create a cohesive and memorable atmosphere. This alignment reinforces the brand’s image and values, making the store stand out in a competitive market.
Customers associate the organized, inviting space with quality and reliability, enhancing emotional connections and brand loyalty. A layout that reflects the brand’s personality can differentiate it from competitors and leave a lasting impression.
Enhanced Customer Flow and Dwell Time
Layouts designed with customer movement in mind, such as loop or free-flow patterns, encourage exploration and prolong the time spent in the store.
Smooth traffic flow reduces congestion and frustration, allowing for a more relaxed shopping pace. Retailers benefit from this by further analyzing flow patterns to refine layouts and ensure optimal engagement.
Reduced Theft and Loss Prevention
A strategic layout improves security by providing clear sightlines for staff and surveillance, deterring potential shoplifters through better visibility and controlled access points. Placing high-value items in monitored areas or using layouts that minimize blind spots can significantly lower shrinkage rates.
Inventory management a headache?
KORONA POS makes stock control easy. Automate tasks, generate custom reports, and learn how you can start improving your business.
How to Choose the Best Layout for Your Retail Store?
Choosing the best layout for a retail store is a critical decision that influences everything from customer satisfaction to sales performance. There is no one-size-fits-all solution; the ideal layout depends on various factors unique to each business. By carefully considering these elements, a retailer can create a space that looks good and effectively drives business goals.
1. Understand Your Target Customer and Brand Identity
The first and most important step is to define who your customers are and what kind of shopping experience you want to create for them.
Are they fast-paced shoppers looking for convenience (like in a grocery store) or leisurely browsers who want to discover new items (like in a boutique)? Your layout should reflect their shopping behavior.
For example, a utilitarian brand focused on efficiency might use a classic grid layout, which makes it easy for customers to find what they need and quickly check out. In contrast, a luxury or specialty brand might opt for a free-flow layout to create an open, exclusive, and unhurried atmosphere that encourages exploration and discovery. The layout should be a physical manifestation of your brand’s personality.
2. Analyze Your Product Range and Store Space
The types of products you sell and the physical dimensions of your store heavily influence the most suitable layout. A store with a large volume of diverse merchandise, like a supermarket or a hardware store, benefits from a grid layout because it efficiently organizes products into clear, categorized aisles. This maximizes shelf space and makes it easy to manage a large inventory.
Conversely, a store with a smaller, more curated selection, such as a clothing or jewelry boutique, might find a free-flow or angular layout more effective. These layouts allow for creative, eye-catching displays that highlight individual products, even if they sacrifice some space efficiency.
You must also consider the size and shape of your space; a long, narrow store might be best suited for a spine layout, while a large, open space could handle a loop or racetrack layout.
3. Consider Customer Flow and Shopping Habits
Effective layouts are designed to guide customer traffic and influence where people spend their time and money. A good layout should prevent bottlenecks and ensure a smooth, comfortable flow.
Most shoppers, especially in Western cultures, turn right upon entering a store, so strategically placing key displays or high-margin products to the immediate right of the entrance is a common practice.
You should also consider placing essential items, like milk and bread, at the back of a grocery store to encourage customers to walk past other items on their way to the essentials. By analyzing heat maps and traffic data, you can identify high-traffic areas and “cold spots” in your store, allowing you to adjust displays and product placement to maximize exposure for all merchandise.
4. Prioritize Flexibility and Adaptability
The retail environment constantly changes, with new products, seasonal trends, and evolving consumer behaviors. The best layouts are not static but can easily adapt to these shifts. A flexible layout allows you to change displays for holiday seasons, introduce new collections, or respond to sales data.
For instance, a grid layout might be rigid, but it can be made more dynamic by using end caps to feature new or promotional items.
A free-flow layout is inherently flexible, allowing for the easy rearrangement of fixtures. Regardless of your type, ensure your layout can be updated without significant structural changes to keep the shopping experience fresh and relevant for repeat customers.
Tips for Designing a Retail Store Layout
Designing a retail store layout is a strategic art that combines psychology, design principles, and business objectives. A well-designed layout can significantly enhance the customer experience and boost sales, while a poor one can lead to confusion and lost opportunities. Here are some key tips for designing an effective retail store layout:
1. Plan for the Customer Journey
The entire layout should be a carefully curated journey for the customer. Most shoppers, especially in North America, naturally tend to turn right upon entering a store.
This “right-turn bias” is a powerful psychological tool to leverage. Use the area to the right of the entrance to place your most visually appealing displays, new arrivals, or high-margin products to capture immediate attention.
The rest of the layout should then guide customers through key areas of the store, encouraging them to see a maximum amount of merchandise before they reach the checkout. Strategically placing frequently purchased items (like milk and bread in a grocery store) at the back of the store is a classic example of this, as it forces customers to walk past other products and increases the likelihood of impulse buys.
2. Use Lighting and Sensory Cues Effectively
Lighting is one of the most powerful tools in your design arsenal. Use a layered lighting system that includes general lighting for the overall space, and focused, or “spot” lighting to highlight specific products, displays, or key sections.
Different lighting temperatures can also create different moods—warm lighting can make a space feel cozy and intimate, while bright, white lighting can create a clean and energetic feel.
PRO TIP
- Beyond lighting, incorporate other sensory elements like music and scent to reinforce your brand. For example, a bakery might use the smell of fresh bread to entice customers, while a clothing store might play a specific genre of music to appeal to its target demographic. These elements work together to create a multi-sensory and memorable experience.
3. Prioritize Clear Pathways and Accessibility
A cluttered or confusing layout is a major turn-off for shoppers. Ensure that your aisles are wide enough to accommodate foot traffic, especially in high-traffic areas, and that there are no “dead ends” that might frustrate customers.
A general rule of thumb is to maintain aisles at least four feet wide to allow people to pass each other comfortably. All displays, fixtures, and signage should be well-spaced and not block a customer’s sightlines from the entrance to key areas. By prioritizing a clear and logical flow, you reduce customer friction and make the shopping experience more enjoyable.
4. Strategically Place Products and Displays
Effective merchandising is key to maximizing sales. Place best-selling and high-margin products at eye level, as this is the “buy zone” where customers’ attention naturally falls. Group complementary products together to encourage cross-selling (e.g., placing coffee filters next to the coffee).
Use endcaps, the prime real estate at the end of aisles, to feature new products, promotions, or seasonal items. Lastly, the checkout area is a goldmine for impulse buys. Use this space to place low-cost, high-margin products like candy, lip balm, or small accessories that shoppers can grab while waiting in line.
5. Embrace Flexibility and Adaptability
The most successful retail layouts are not static. They are designed to be easily reconfigured to accommodate new product launches, seasonal changes, or special promotions.
Utilize modular fixtures, movable displays, and flexible shelving systems that allow you to quickly and cost-effectively update the store’s look and feel. Regularly analyzing sales data and customer behavior (e.g., through heat maps) can provide valuable insights into what’s working and what isn’t, allowing you to continually make data-driven decisions to refine and optimize your layout.
6. Use the right floor plan
The first step to maximizing the cost-effectiveness of your retail space may be the most unavoidable, but the concept and knowledge of customer behavior are essential to understanding your overall layout strategy. Each floor plan and store layout depends on the type of products sold, the location of the building, and what the company can afford to put into the overall store design.
A solid floor plan perfectly balances an optimal customer experience while still maximizing revenue per square foot. Retailers far too often overlook the former of these two aspects – they focus on revenue and prefer to sweep the customer experience under the rug. Retailers who provide a good experience have higher revenues than those who don’t, even if the square footage is comparatively smaller.
For example, some retailers clutter the sales floor with too much merchandise. While this increases choice, it also reduces customer traffic space. Overcrowded stores overwhelm many consumers, who typically prefer cleaner, wider aisles that minimize shopping stress. Take a look at pretty much any of the major U.S. department stores. They’ve made this approach to their layout a clear priority.
While spaciousness and cleanliness are paramount to providing a great shopping experience, retailers have some choices regarding the style of their layout. In the past, we covered eight different types of retail store floor plans: Free-Flow, Grid, Straight, Racetrack, Herringbone, Diagonal, Angular, and Geometric/Mixed.
7. Identify Traffic Flow And Customer Behaviors
Identifying your customer flow is the next step in getting the most out of your retail space. The most effective method of understanding your existing customer flow and identifying areas of opportunity is through video recording and heat mapping analysis. This service is available from solution providers such as Prism (you can also run a quick search online for heat mapping consultant services in your area).
As a more manual approach, you can also set aside different times of the day to conduct in-store observations in person and record your notes. This is also an excellent way to identify customer flow patterns.
There are some key customer behaviors you need to understand and address in this part of your floor planning:
Decompression at the entrance
When a shopper enters a store, retailers need to shift their mindset to a calmer state, allowing them to have a more positive shopping experience and spend more time, and, ultimately, money at your store. This is why the decompression zone is so critical; it enables the consumer to adjust to the outside ‘noise’ and focus on the actual shopping experience without distraction.
To meet this need and ensure that your customers are not overwhelmed upon entry, you should create a decompression zone within your entrance’s first five to fifteen feet. As they enter, they take stock of your store, form an opinion about your brand, and may even unconsciously judge the items and prices they expect to find.
The right turn
In the United States, most customers automatically turn right when they enter a store. That’s why you should steer customers to the right and highlight the right side of your store. The right side of your store, especially just past the decompression area, is the best place for promotional displays.
“For example, walk into a Safeway grocery store in the chain’s upscale Marketplace format, and your eye is drawn to the floral department on the right. The bright colors and floral scents remind customers of happy times in their lives”, says Dyches, director of customer experience for retail branding firm Ikonic Tonic in Los Angeles. It puts shoppers in a good mood and encourages them to move to the right and start walking around the store counterclockwise.
Personal space
Customers don’t like to feel crowded when they shop, so you need to provide enough room for them to move around. Aisles should be wide enough to allow customers to stroll, not bump into other customers, and, most importantly, pick up and carry items to the checkout to make a purchase.
Aisle width is an essential aspect of good store planning. It is recommended to have aisles at least 3.5 feet wide so that strollers and wheelchairs can fit comfortably and customers can navigate both sides without feeling crowded. Also, consider whether your customers will be using a cart or baskets so that you can provide extra space for two-way passage.
8. Find a Good Spot For Your Checkout
A checkout counter, of course, is a place in a store where shoppers pay for the goods they want. It is the part that houses your point of sale (POS) system or cash register. Customers scan items purchased at the register and pay with cash or electronically by credit or debit card.
Typically, the front left side of a retail store is an ideal location for the checkout counter. Consumers naturally move to the right as they enter a store, make their purchase, and leave through the left.
A checkout counter located at the front left of your store sets the last step of the shopping experience on your customers’ natural exit path. Additionally, this location doesn’t divert customers’ attention from their purchases or take up product display space.
Although the front-left location is best for most businesses, placing the checkout film at the back of the store for some stores makes sense. This is perfect for large retailers with many associates in the store at a time, as it frees up space for products at the front of the store. However, back-of-store placement is not practical for smaller retailers with limited staff, as this placement can potentially leave the front of the store unsupervised.
9. Refresh Your Displays More Often
Several factors can influence how often you refresh your store’s displays: how often new merchandise is delivered, whether your products are seasonal, and how regularly customers return.
Keeping your displays and merchandise assortment updated regularly will give customers a fresh look at new products each time they enter your store. Try different strategies to refresh your displays. For example, rotate products weekly or bi-weekly to see how this affects sales. You can do this by moving merchandise from the middle of the store to the front, from the front to the back, or any other appropriate way. Another effective strategy is to review your assortment planning in retail to ensure the right mix of products is displayed to match customer demand.
Whenever you receive a new shipment of merchandise, it is essential to display it immediately and in a high-traffic area of your store. The goal is to ensure that customers do not become so familiar with your store and the merchandise you display that they stop coming in.
10. Priorities for Vertical Shelving
Most brick-and-mortar stores organize products vertically based on the type of products they sell and their target customers. Usually, the products that generate the most sales or are the most desirable are placed at eye level, making them easier to see, while the lesser-selling products are at the top and bottom of the shelves.
Bonus Tip
- Thanks to ABC analysis, an inventory management technique that allows you to classify the products in your store according to their importance, you can identify the most sold or key products. Make sure your retail POS system can generate an automated ABC analysis.
However, eye level varies by target audience and should be considered. For example, brightly colored breakfast cereals targeted at children are often placed at children’s eye level in shopping carts, slightly lower than the eye level of the average adult.
11. Leverage Endcaps
The endcaps of the aisles attract customers’ attention. Customers looking for a specific aisle will naturally be distracted by these displays, which tend to hold their attention as they walk through the store. In addition, these endcaps are distinguished by the considerable space between them; therefore, most stores try to place their best products in one or more endcap displays.
An endcap is a display for a product placed at the end of an aisle. It is seen as giving a brand a competitive advantage, as there are not many products or displays to compete with it.
12. Use Cross-Merchandise Strategies
Grouping your merchandise into neat categories or departments is a great strategy, but see if you can find room to cross-merchandise different items. Identify products in your store that would work well together and put them on the same display. Shirts & pants and shoes & socks are examples of combinations you can make.
This display from Gymboree, which features a range of shirts and sweaters with a matching handbag, is a perfect example.
13. Add Low-Priced Impulse Products To Your Checkout
Place impulse items such as small toys, candy bars, lip gloss, or other small, inexpensive items near your register. When customers approach the checkout counter to pay and leave, you don’t want them to stop shopping.
By placing low-cost impulse purchase items near the registers, as shown in the image below, you encourage customers to add an item or two when they check out, which will increase your sales and give your profits a boost.
Almost all of a store’s layout design is focused on merchandising. Once the floor design is developed, though, significant analysis is appropriate to determine the flow from your receiving dock to the shelf.
- Are you receiving full cases, inner cases, broken packages, or a combination that determines the physical amount of space needed?
- Will all of the inventory go on the floor, or is a backup inventory (in the back room) needed?
- How often do you receive inventory?
- Given these and similar considerations, what is the size and configuration of the backroom?
- What equipment is required for receiving, possible storage, and warehousing?
These factors impact floor efficiency and labor productivity. Make receiving new inventory seamless and relieve some of the burdens on your retail team.
Example of a Successful Retail Store Layout
1. Background
IKEA is one of the world’s leading furniture retailers, with over 450 stores globally. Its success is due to affordable, stylish products and its unique and highly effective retail store layout strategy.
2. Layout Concept – “The IKEA Maze”
IKEA designed a guided-path layout, often referred to as the “long natural way”, which directs customers through a one-way store flow.
- Showroom (Experience Zone):
- Customers first walk through fully furnished rooms (bedrooms, kitchens, living rooms).
- This helps customers imagine products in real-life contexts.
- Marketplace (Self-Service Zone):
- After inspiration, customers enter a marketplace to pick up smaller items (lighting, utensils, rugs).
- Self-Serve Warehouse (Pick-Up Zone):
- Finally, customers collect flat-packed furniture from the warehouse shelves.
- Checkout & Exit:
- Strategic placement of checkouts near food courts or the IKEA Restaurant (encouraging additional spend).
3. Why It Works
- Encourages Exploration: Customers walk through 80%+ of the store, increasing exposure to products.
- Cross-Selling & Impulse Buying: The flow makes shoppers see items they didn’t plan to buy.
- Inspiration-Based Shopping: Fully designed showrooms help customers visualize products at home, boosting purchase intent.
- Customer Journey Psychology: The layout turns shopping into an experience rather than a chore.
4. Impact
High basket value: Customers often buy more than they planned due to exposure to entire collections. IKEA stores attract millions of visitors annually (over 800 million visits globally). The average customer spends 2–3 hours inside an IKEA store (industry average is under 1 hour).
Start Maximizing Your Retail Management with KORONA POS
Retailers looking to maximize their retail management can use KORONA POS. Begin by utilizing the advanced inventory management tools, which offer real-time tracking, automated reordering, and ABC analysis to optimize stock levels and prevent overstocking or stockouts.
The customizable dashboard and detailed sales reporting provide actionable insights, enabling data-driven decisions to enhance pricing strategies and promotions. Additionally, KORONA’s integrated CRM and loyalty programs help build stronger customer relationships by tracking purchase histories and offering targeted rewards, fostering repeat business.
Its scalability supports multi-store operations, while seamless integrations with eCommerce platforms and payment processors ensure a cohesive omnichannel experience. With 24/7 in-house support, retailers can quickly resolve issues and focus on growth, transforming their operations into efficient, customer-centric systems.
Speak with a product specialist and learn how KORONA POS can power your business.
FAQs: Retail Store Layouts
1. What is the importance of store layout?
Store layout allows retail businesses to understand their revenue per square foot by guiding customers through the store and exposing them to their products while managing the important stimuli that encourage buying behavior. Customers’ perception of your store is an integral part of your brand and should be designed with as much care as other aspects of your business.
2. How do you design a retail store layout?
You design a retail store layout according to the store design floor of your choice and the size of your store. You will also need to have a clear idea of the type of customers you have, their preferences, and the products you sell.
3. How to design grocery store layout?
You start designing your grocery store layout by first thinking about the floor layout. However, no matter what type of store floor design you choose, almost all grocery stores start with the produce department, then line the walls with meat, seafood, deli, and bakery. The center of the store encompasses the dry goods grocery department, beer and wine, and health and beauty departments. The front end is where cashiers and baggers finalize the shopping experience.
4. How does store layout affect consumer behavior?
Retailers use store layout to influence customer behavior by designing store flow, merchandise placement, and ambiance. Knowing your consumers allows you to streamline your retail marketing strategy and make better adjustments to your store layout.

